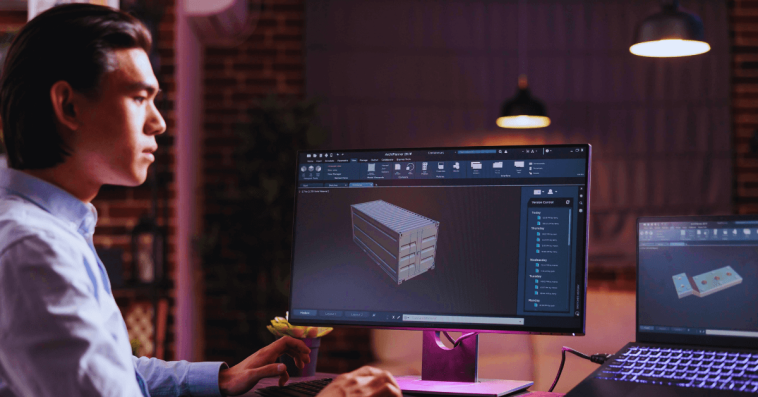In the realm of construction and facilities management, technological advancements have reshaped the way projects are executed and maintained.
One such advancement is the adoption of 6D BIM Modeling. 6D BIM, or Building Information Modeling, incorporates data related to the facility’s lifecycle, enabling stakeholders to make informed decisions throughout the project’s lifespan.
This blog post explores the introduction of 6D BIM facilities management, its applications, and the process of implementing it using Revit and Navisworks, and offers valuable tips and tricks for effective 6D BIM services in facilities management.
Introduction to 6D BIM Modeling
6D BIM modeling is an extension of the traditional 3D BIM process that adds an extra dimension of data to the digital model.
The additional extent, often referred to as the “sixth dimension,” incorporates information related to the facility’s lifecycle, such as operation and maintenance, energy analysis, asset management, and sustainability.
By integrating this data into the BIM model, stakeholders can make well-informed decisions throughout the project’s lifespan, optimizing facility management and reducing operational costs.
Applications of 6D BIM Modeling
6D BIM modeling has various applications in facilities management.
Some of the key applications include:
1. Facility Operation and Maintenance
With 6D BIM modeling, facility managers can access critical information about equipment, maintenance schedules, and warranties. This information aids in efficient facility operation and maintenance planning, ensuring optimal performance and reducing downtime.
2. Energy Analysis and Performance Evaluation
By incorporating energy-related data into the BIM model, such as HVAC systems, lighting fixtures, and insulation materials, 6D BIM modeling allows for energy analysis and performance evaluation. This helps identify opportunities for energy efficiency improvements and enables the implementation of sustainable practices.
3. Asset Management and Lifecycle Planning
6D BIM modeling provides a comprehensive database of assets within a facility, including their specifications, maintenance history, and replacement schedules. This information facilitates effective asset management and aids in lifecycle planning by predicting the lifespan and replacement requirements of various components.
The Process of 6D BIM Modeling in Revit
Implementing 6D BIM modeling in Revit involves several key steps:
- Establishing Information Requirements: Define the specific data parameters that need to be incorporated into the BIM model for effective facilities management.
- Creating and Linking Data: Input the required data into the BIM model, linking it to the relevant elements such as equipment, materials, and systems. This can include information such as product specifications, maintenance schedules, and operational data.
- Performing Energy Analysis: Utilize energy analysis tools available in Revit to evaluate the energy performance of the facility. This includes analyzing energy consumption, solar radiation, and thermal properties.
- Generating Reports: Use the data within the 6d BIM model to generate reports for various purposes, such as maintenance planning, energy efficiency assessments, and asset management.
Also Read, How BIM 6D Facilities Management Reshaping UK’s AEC Industry
The Process of 6D BIM Modeling in Navisworks
Implementing 6D BIM modeling in Navisworks involves the following steps:
- Data Integration: Import the BIM model created in Revit into Navisworks, ensuring that all the relevant data and parameters are retained.
- Clash Detection: Use Navisworks’ clash detection feature to identify clashes and conflicts between various elements in the BIM model. This helps in identifying potential issues and resolving them before construction or facility management processes begin.
- Simulating and Analyzing: Utilize Navisworks’ simulation and analysis capabilities to evaluate different scenarios and identify areas for optimization. This can include evaluating construction sequencing, maintenance access, and space utilization.
- Creating Visualizations: Utilize Navisworks’ visualization tools to create compelling 3D visualizations and walkthroughs. These visualizations aid communication, stakeholder engagement, and decision-making throughout facilities management.
Best Tips and Tricks for 6D BIM Services
To ensure effective 6D BIM services in facilities management, consider the following tips and tricks:
1. Define Clear Information Requirements
Establish the specific data parameters and information requirements to be incorporated into the 6D BIM model, aligning them with the facility’s objectives and operational needs.
2. Collaborate and Share Information
Foster collaboration among stakeholders, ensuring the seamless exchange of information and data throughout the project lifecycle. This collaboration ensures that the BIM model remains up-to-date and accurate.
3. Invest in Training and Education
Provide training and education to the facilities management team to ensure they have the necessary skills to effectively utilize and leverage the 6D BIM model for decision-making and optimization.
4. Regular Data Updates and Maintenance
Continuously update and maintain the data within the 6D BIM model to ensure its accuracy and relevance throughout the facility’s lifecycle. Regular data updates enable better decision-making and optimize facility management processes.
5. Integrate with Facility Management Software
Integrate the 6D BIM model with facility management software to streamline processes, enhance collaboration, and improve data accessibility for all stakeholders involved in facilities management.
Conclusion
In conclusion, adopting 6D BIM modeling in facilities management offers numerous benefits, including efficient operation and maintenance, energy analysis, and asset management.
By implementing the process using tools like Revit and Navisworks, stakeholders can leverage the rich data embedded within the model to make informed decisions throughout the facility’s lifecycle.
By following best practices and tips, 6D BIM services can be effectively utilized to optimize facility management processes, reduce costs, and improve overall operational efficiency.
Also Read, Adopting BIM Project Management in Dubai




